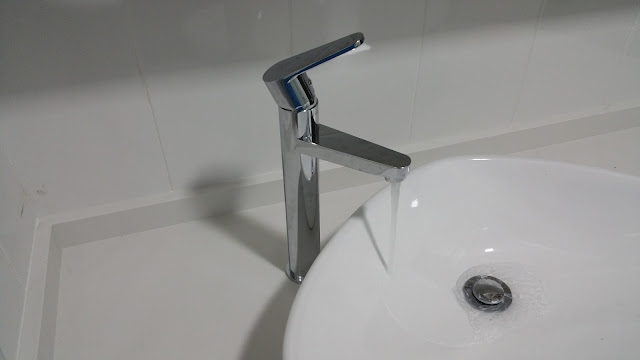Please rise for the arrival of all my carpentry! It was a rainy weather, and I really hope that none of them were damaged by the rain. Too much horror stories of mold and mushrooms growing in wood pieces had gotten me paranoid over such matters. Hopefully they dries up nicely and last us for the longest time.
But wait... there's more! The amount of carpentry we got for our house is massive. It kinda cost us a hand and a leg but that's the price we are willing to pay to ensure that our first house is exactly how we wanted it to be. We did not want to get things off the shelves because it may not give the sense of together-ness with the other furniture. Hence, everything was designed, customized, and built into our house. If we move house next time, it will be so easy because we could not bring any of them along haha!
Headed up while the carpenter carried every piece up himself. Really have to give it to him, single-handedly doing the entire house carpentry. His works are remarkable and very detailed. From my ID, he is one of the best carpenter, but tend to be slower than the others. Well, I have the luxury of time, and quality over speed, so I am really happy to have him fixing up all my carpentry.
The kitchen quartz top has been installed. Love the starry black quartz although it is not really visible in this picture. However, the higher quartz was not done properly. It was slanted and it looked weird with the middle piece. Some rectification will be taking place here.
We did not really put much effort and thoughts into the planning of the kitchen, but we were really glad it turned out this great. With a kitchen this beautiful, we would definitely spend more time here whipping up a feast or baking some delicious cakes.
Stove is up! I believe it is Fujioh's. We bought these based on the recommendation of our ID and the shopkeeper. Let's hope it lasts! We always feel uncomfortable buying things without reading the reviews, but there are almost no reviews on things like stoves and ovens.

Our black sexy sink! We had opt for the undermount because we felt it is easier to swipe the things on the quartz into the sink this way. There were many comments online recommending overmount instead, including my ID, but we insisted in this. One of the major potential problem is that the water may seep into the wood between the sink and the quartz, and prolong seeping may cost it to rot, destroying the entire kitchen cabinet. However, we weigh the pros and cons and decided it is a risk we are willing to take for the convenience. A better alternative would be to have a cement base for the sink area. That way, you are able to have an undermount sink without fear because there is no contact between the wood and the sink. But it comes at a price.

And eventually everything's moved up from the void deck. And get this! Every carpentry you see in this room, are meant for this room. Without proper arrangement, one probably wonders where do we even put the bed at. So crazy, but so crazily excited how it will turn out.
Oh wait... there's more! Here are all the doors and drawers for the bedroom, in all different height and sizes.
A glimpse on our shoe cabinet and our walk in wardrobe. Stay tune!


















































