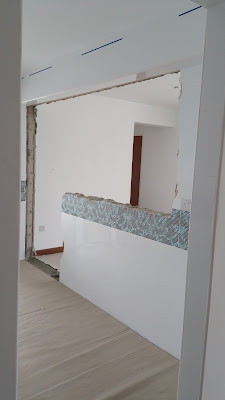Had an off day so went to settle the renovation loan matters, and dropped by our house to take a look at the progress. Chanced upon the tilers who were just wrapping up the works for the day. Really have to praise their good workmanship. Just looking at how they carefully take out the blue mosaic from the middle of my kitchen wall speaks quality and skills. We had to take out the mosaic because blue is a no-no in our house fengshui. So please dont get me anything blue related!
The cement base is up. Previously the pipe was located on the right at the blue upright line area. We were so upset with it because that would force us to put our fridge at a weird location. Luckily we consulted our ID with our concerns and he proposed this to us! Turns out we have been upset at nothing all along. Now the fridge will be located at the entrance while the sink is located beside it. More working space now!
Seriously look at how beautifully the mosaic were removed. None of my adjacent tiles were damaged in the process. Hats off to the tilers. And that two tiles above was because of the electrical point required some readjustment thats why the removal.
Closing up our original kitchen entrance due to the clash of fengshui. It was located near the main door, and due to the positioning of everything, the good 'qi' from the entrance would have flow straight through the kitchen door and out from the service yard if we had kept the original entrance. Hence, to prevent that, we close the original entrance and open another one at the side. We love and prefer the way it look like now anyway!
Nicely done tiles work. Still short of the last step of applying the grout between the tiles.
Making good the parts which the walls came down. And done the shower kerb for our MBR. Things are slowly falling into place.
That's it for now. We can expect our final draft of design and the aircon to be up soon!




















